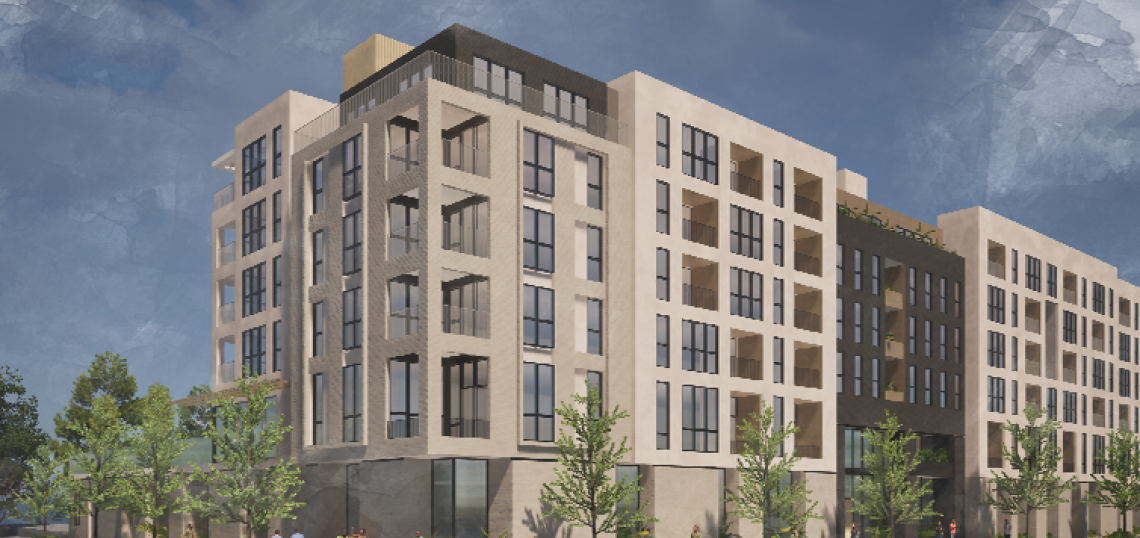This application is submitted under the Housing Crisis Act (SB330). Under state law, the project secures development standards, fees, and regulations as they were at the time of submission.
The proposal involves tearing down two one-story commercial buildings and one single-family residence to construct a six-story residential building between State Street and Villa Terrace Street on San Mateo Drive. The current site usage includes a vehicle sales center and parking lot.
Encompassing a 1.22-acre site and features 181 residential units, including 18 below-market-rate units designated for very low-income households. The project, totaling 255,385 square feet, will be Type IIIA over IA. The unit mix will be 5 studios, 33 urban one-bedroom units, 86 one-bedroom units, 51 two-bedroom units, and 6 three-bedroom units.
It will also include a ground-level and subterranean parking structure accommodating 208 parking stalls. Additionally, the development will offer various amenities, such as a rooftop pool, spa, BBQ area, gym, and roof decks.
The project leverages the State Density Bonus Law, which includes 15% very low-income units (18 total). This makes it eligible for a 50% density bonus (60 additional units), resulting in 181 units.







