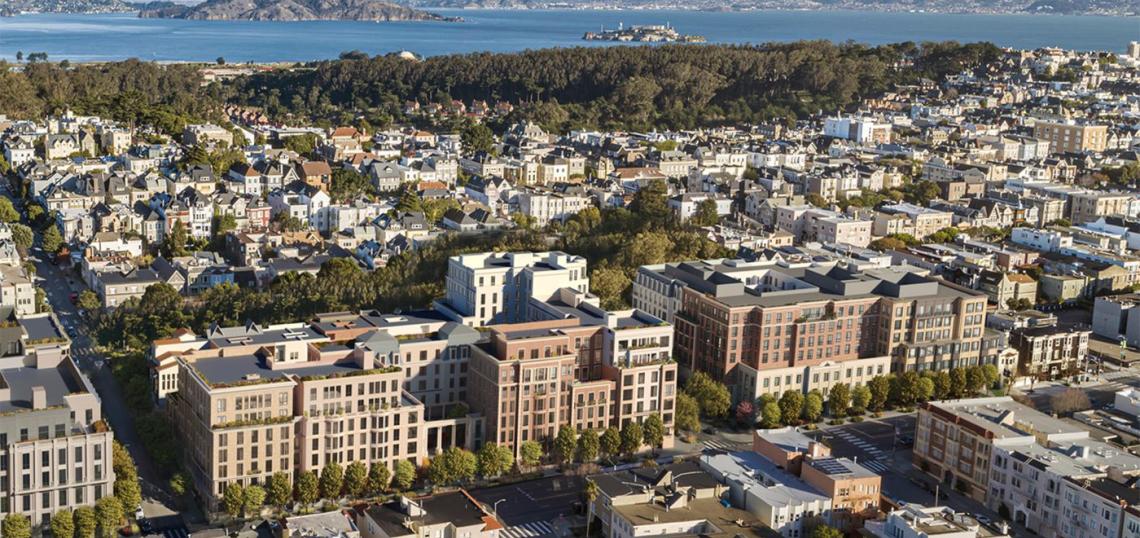The Prado Group's proposal involves modifications to a previously approved Conditional Use Authorization and Planned Unit Development.
These modifications are intended to facilitate the demolition of five of the six existing hospital buildings on the project site and the subsequent construction of 19 new buildings. The new buildings will range in height from three to seven stories, with approximate heights between 40 and 80 feet. The project will also include 488 parking spaces.
Upon completion, the project will yield a total of 456 residential units, comprising 15 single-family homes on fee-separate lots and four multi-family residential buildings.
To achieve this development, fourteen existing parcels across the three blocks are proposed to be merged and subdivided.
The requested Conditional Use Authorization pertains to restaurant use size (Sec. 231, 204.1, 304(d)(5)), while the Planned Unit Development modifications are sought for rear yard setback (Sec. 134), dwelling unit exposure (Sec. 140), moderation of RM-zoned building fronts (Sec. 144.1), freight loading (Sec. 151.1), bulk limits (Sec. 270), and restaurant uses (Sec. 231, 204.1 and 304(d)(5))
The San Francisco Planning Commission will discuss this proposal at its meeting on May 1st.







