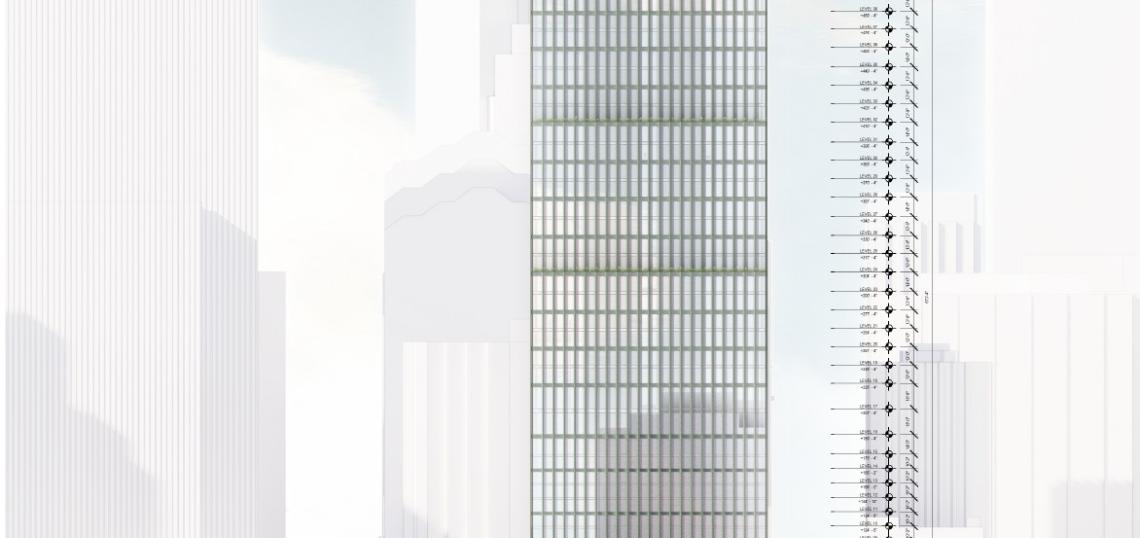Related California has proposed constructing two new buildings: a new fire station at 447 Battery Street and a 41-story, 544-foot-tall building at 530 Sansome containing 375,000 square feet of Office space, 210,000 square feet of Hotel space, and 7,500 square feet of retail space.
The developer requests a use change and legislative/zoning changes as part of the entitlements. The Project would require demolishing the existing improvements on the site.
As part of the approvals, the project sponsor has agreed to the following:
- Construct a new Fire Station 13 at no cost to the City;
- Paying double the amount of the affordable housing fee required by the CPEA;
- Pay such affordable housing fees at an accelerated schedule as compared to Code
- Construct significantly above-code improvements to the entire block of Merchant Street between Battery and Sansome streets, thereby completing a welcoming pedestrian corridor linking Maritime Plaza to Redwood Park.
In return, the City would:
- Amend the Zoning Map to increase the height of multiple parcels
- Approve a Development Agreement to secure public benefits beyond those required by the Code
- The Development Agreement would authorize the Planning Commission to grant a single conditional use authorization
In the summer of 2020, the Planning Commission approved the 530 Sansome Street Development Project, which proposed demolishing the existing improvements and included proposals for two different development programs that could be implemented: one that would construct various commercial uses and one that would build residential uses.
The Commercial Variant and Residential Variant included the construction of a state-of-the-art, four-story Fire Station 13.
The Commercial Variant included approximately 248,000 square feet of gross floor area, including the SFFD and various commercial uses in a 19-story tower. These included approximately 141,000 square feet of hotel space (200 rooms), approximately 37,000 square feet of office space, approximately 32,000 square feet of gym space, and approximately 7,900 square feet of restaurant space.
The Residential Variant included approximately 283,000 square feet of gross floor area, including the SFFD uses, and approximately 247,000 square feet of residential space (256 dwelling units) in a 21-story tower.
According to the developer, implementing the original projects has proven infeasible due to challenging market conditions and increased construction costs.
The developer recently acquired an interest in 447 Battery Street, an adjacent property, which created an opportunity to re-envision the project.







