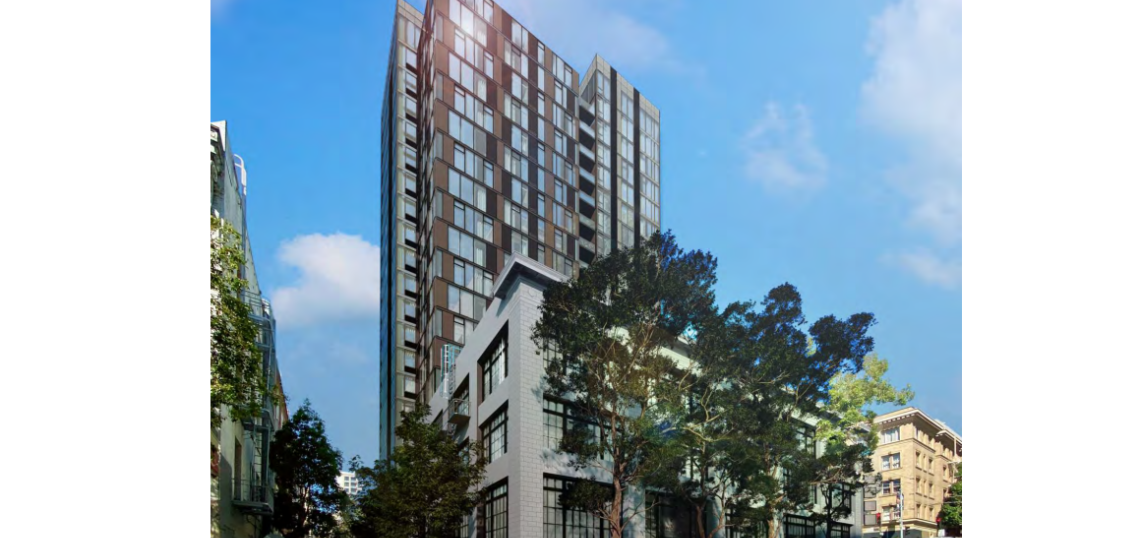The Martin Building Company works with David Baker Architects on a proposed project in Lower Nob Hill in San Francisco.
The proposed Project involves demolishing a surface parking lot and a two-story commercial building at 1123 Sutter Street—a new 22-story, 235-foot-tall building, offering 303 rental dwelling units. The units include 75 studios, 58 one-bedroom units, 128 two-bedroom units, 31 three-bedroom units, and 11 four-bedroom units.
Additionally, the Project will feature a 4,001-square-foot child care facility, 2,732 square feet of ground-floor commercial space, four common roof decks, 28 parking spaces, two car share spaces, 22 Class 2 bike parking spaces, 176 Class 1 bike parking spaces, and 20 bike lockers.
The adjacent public parking garage at 1101 Sutter will undergo renovations, which include removing specific vehicular entrances and driveways and creating a corner retail space.
Per the State Density Bonus Law, the Project requests seven waivers. Additionally, it seeks two incentives/concessions from development standards for non-residential use size limits and restrictions on lot mergers.
The Department has confirmed that the Project meets the Planning Code standards. On March 24, 2022, a final environmental impact report (EIR), file number 2019-022850ENV, was certified.
The Project qualifies for an administrative modification of the Inclusionary Affordable Housing requirements for Pipeline Projects under Planning Code Section 415A. This section offers a temporary program to reduce inclusionary requirements for housing projects approved before November 1, 2023, but lacking a First Construction Document. It allows administrative inclusionary reductions if the Project lacks significant modifications. Under Section 415A, the Project's on-site inclusionary requirements can be reduced to 12%, with at least 8% of units affordable to low-income households, 2% to moderate-income households, and 2% to middle-income families.







