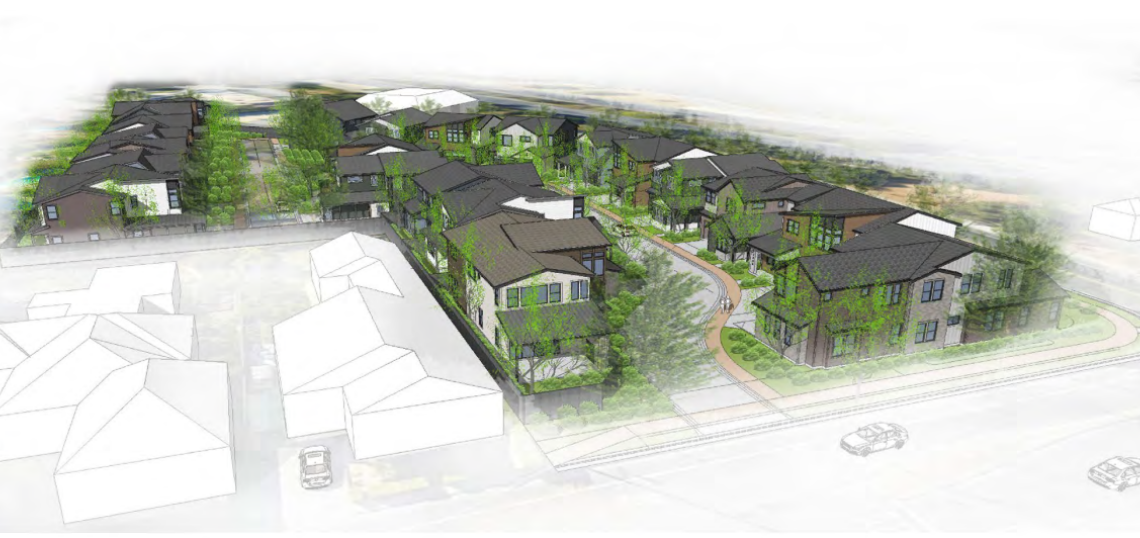Dividend Homes, Inc. has submitted a request for a Development Review Permit and a Special Design Permit to demolish an existing single-family home, a vacant private school, and a commercial building to construct 22 single-family homes. Dahlin is the architect for the proposed project.
Two units will be available at very low-income rent levels, allowing the project to qualify for the Density Bonus. The project also requests a Heritage Tree Removal Permit to remove 26 heritage trees, and a Vesting Tentative Map to consolidate five existing parcels into 22 residential parcels and five common parcels on a 2.51-acre project site.
City staff has completed the application review and is recommending conditional approval to the Zoning Administrator, who will then recommend it to the City Council based on the findings and conditions detailed in the attached report. The recommendation indicates that the project is categorically exempt under Section 15332 ("In-Fill Development Projects") and Section 15302 ("Replacement or Reconstruction") of the California Environmental Quality Act (CEQA) Guidelines.
All 22 homes will be two stories, approximately 2,400 square feet, and feature a two-car garage and private backyard. The design will blend traditional and contemporary styles, aligning with the city's goal of creating mixed-income infill housing that is context-sensitive to existing developments.






