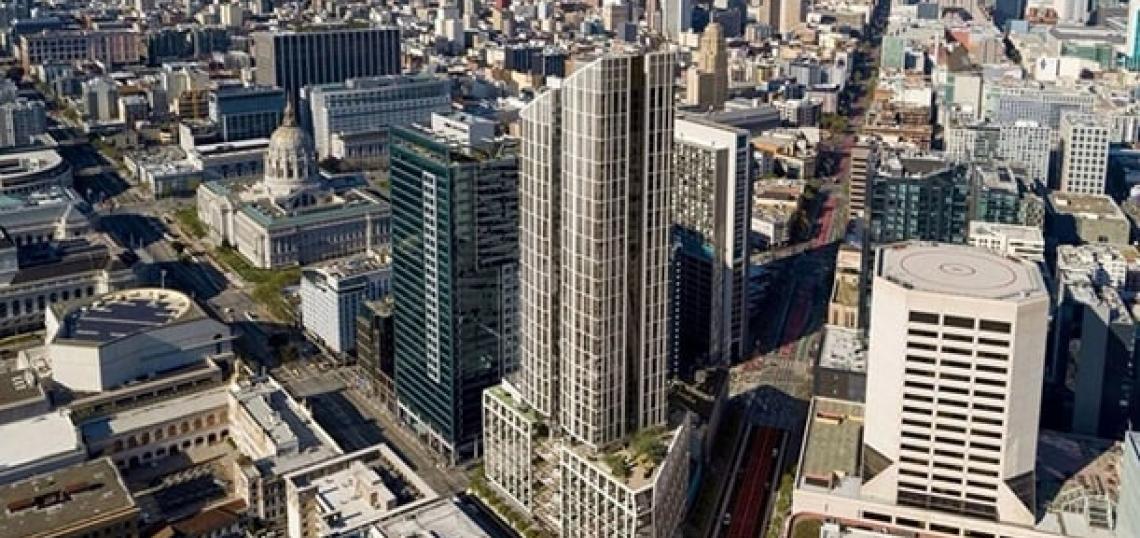The Planning Commission initially approved the Downtown Project Authorization associated with the 30 Van Ness Project on May 21, 2020.
The Project located at 30 Van Ness is a mixed-used building up to 520 feet tall (540 feet inclusive of rooftop screening and mechanical features), including a total gross floor area of approximately 722,000 gross square feet, with approximately 467,107 gross square feet of residential use (333 dwelling units) within a tower situated atop a 9-story podium containing approximately 252,905 gross square feet of general office use, approximately 6,414 gross square feet of retail uses, 300 Class 1 and 72 Class 2 bicycle parking spaces, and three below-grade levels that would accommodate up to 146 vehicle parking and 5 car share spaces provided for the residential and office uses.
Lendlease serves as the property developer, builder, and owner of a project named Hayes Point. They have defined the following vision for Hayes Point.
Located at Market Street and Van Ness Avenue, it will feature 234,000 gross square feet of office space within a nine-story podium, approximately 4,000 gross square feet of retail space, and 333 condominium units in a 38-story tower above. Furthermore, the project includes a vibrant outdoor public plaza and a 24-foot-high space on the ground floor dedicated to public performances and private events for residents.
The office podium, "1450 Market," is designed for contemporary work settings. It incorporates large, open floor plates, terraces on each level, and 14'-6" floor-to-floor heights that allow for abundant natural light, dynamic glass for tenant comfort, and an HVAC system outfitted with MERV-15 filters and 100% outside air capability.
The residential units begin on the 11th floor, offering options ranging from studios to three-bedroom apartments. They are conveniently located near employment centers and provide panoramic views of the city skyline.
The 10th floor serves as the amenity floor, emphasizing wellness and creativity.
This project contributes over 3,000 square feet of public outdoor space, alongside a 5,000-square-foot multipurpose performance area featuring stadium-like seating and micro-retail kiosks at the corner of Van Ness and Market. Performance arts events will be organized in partnership with local non-profits.
The building is designed to be all-electric as part of our net zero carbon operation strategy, targeting LEED Platinum certification (at least LEED Gold), WELL and Fitwel certifications, and WiredScore Gold certification.
On February 13, 2025, the project sponsor requested an amendment to the conditions of approval for revisions to the affordable housing requirements of the 30 Van Ness Special Use District to facilitate project feasibility.







