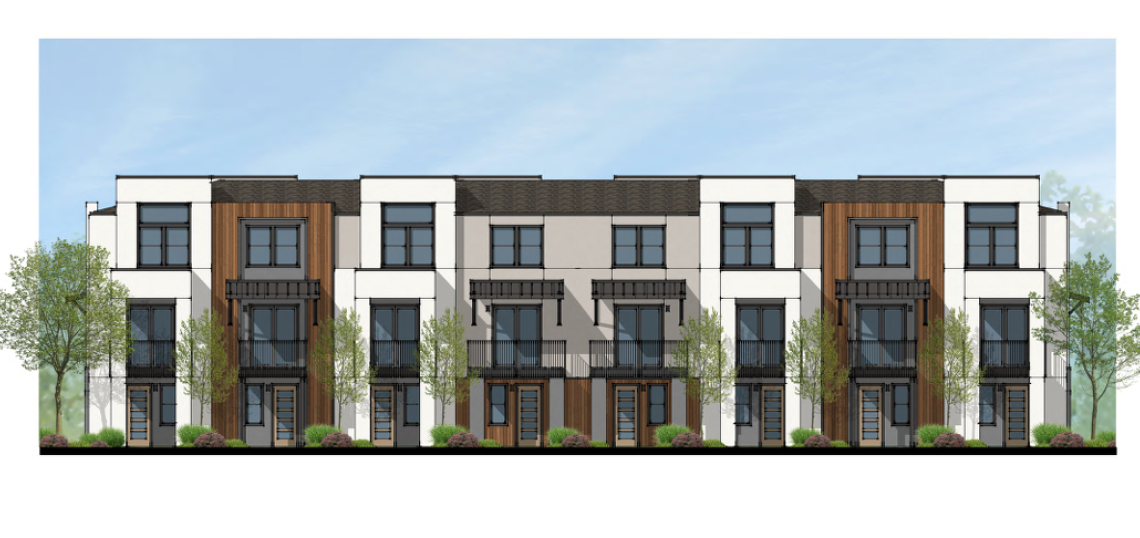Harvest Properties and SDG Architects have submitted a pre-application under SB 330 for a project that proposes 112 townhouse-style residences, including 17 units designated for moderate-income households, and 232 parking spaces.
The development, planned within the Mixed-Use Corridor-Redwood Creek Zoning District, would consist of 16 three-story, multi-unit buildings.
The applicant is requesting a waiver regarding garage dimensions, citing the state’s Density Bonus law.
Currently, the site is occupied by approximately 57,000 square feet of commercial space, with tenants such as a former Sizzler restaurant, Starbucks, and a multi-tenant building.







