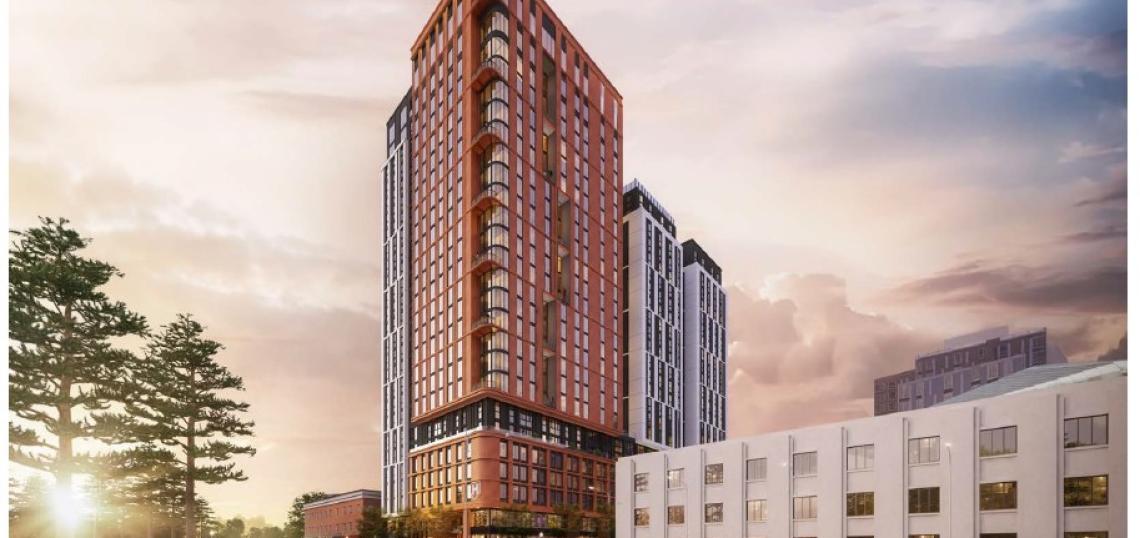Core Spaces, the developer, is working with the architecture firm DLR Group on the proposed 456-unit project at 2128 Oxford in Berkeley, CA. The project received sign-off from the Zoning Adjustment Board in September and continues to work through design elements with the Design Review Board. It most recently went before the Design Review Board in December, with additional conditions for approval and a requirement to return to the committee for further review.
The project will demolish two buildings (one mixed-use with 16 rent-controlled units and one commercial) and merge two parcels to construct a 26-story building with 456 units across 694,778 square feet. The developer is utilizing the State Density Bonus.
Detailed summary of the project components:
- 26 stories, 285 feet 4 inches in height, plus a 12-foot parapet
- 456 units and 1,149 bedrooms spread across 72 studios, 97 two-bedroom, 265 three-bedroom, and 22 four-bedroom units
- 40 Very Low-Income (VLI) units to qualify for a density bonus
- 16 replacement units at affordability levels under State replacement provisions
- 14,961 square feet of commercial space that includes10,408 square feet of ground-floor retail and a 4,553-square-foot rooftop restaurant
- 20,837 square feet of usable open space that includes private balconies, courtyards on levels two and eight, and roof decks
- 36 vehicle parking spaces for commercial uses, not assigned to residential units
- 264-space bike room
Core Spaces has been active in Berkeley, recently completing an 87-unit project with 238 beds called Hub on Campus.







